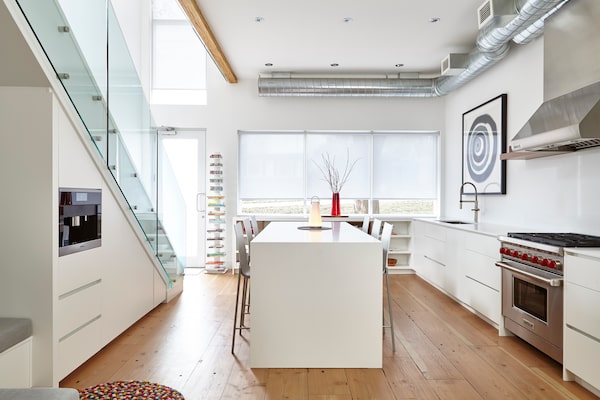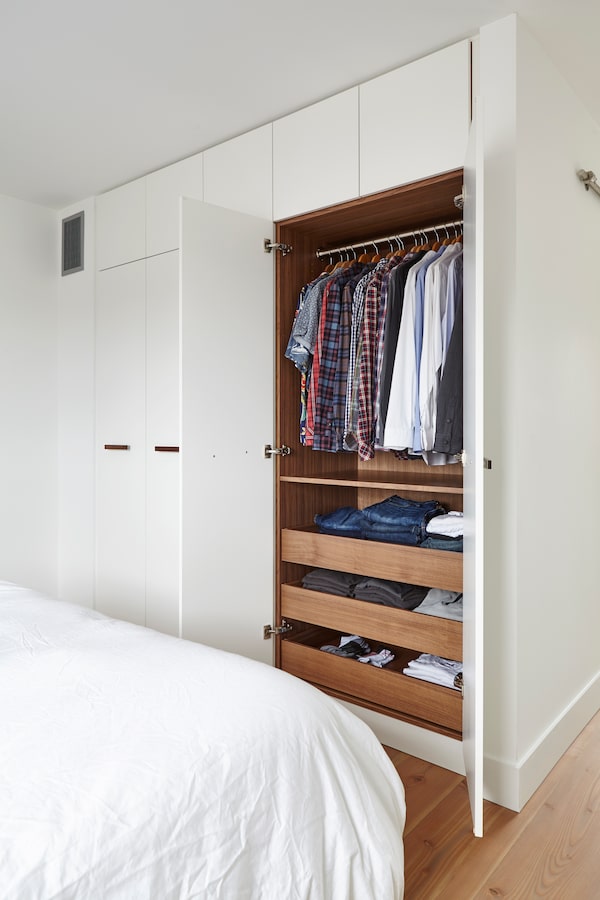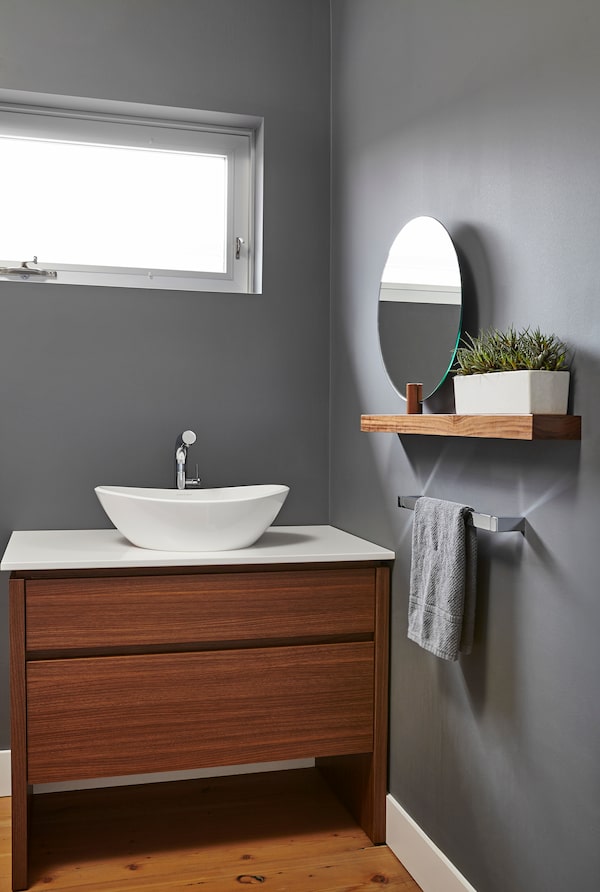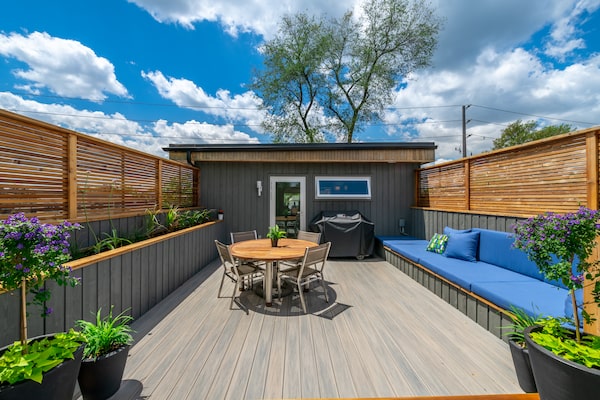
Valerie Wilcox/Handout
The listing: 47 Scarlett Road, Toronto
Asking Price: $1,299,900
Taxes: $8,843.99 (2018)
Lot Size: 30 feet by 63 feet
Agent: Bryan D. Barnes, Re/Max Professionals Inc.
The backstory
There are those who say you shouldn’t bring your work home with you, but there are no old chestnuts about bringing your home to work. That’s exactly what Beth Anne Quinn and Michael Lawrance did three years ago when they converted what had been an office, tool shed and showroom for their custom home-construction business in the former city of York into a full-time house for their family.
The house is zoned residential and commercial, and the neighbouring buildings include both regular houses and things such as a motorcycle shop, a restaurant and a couple of small-congregation churches. The original structure was a one-storey shop that had housed a number of businesses (once a fish and chip shop, it was a printer toner cartridge refilling store by the end). It’s pure suburban-commercial mix.
On the West Coast, Mr. Lawrance had a successful custom-home building business and Ms. Quinn had been a furniture store operator. When they moved to Ontario a dozen years ago and started their family, one of the early decisions was to rebuild that contracting business (now known as M-Squared Contracting Inc.). This spot was purchased and converted into a two-storey building that had office space, a loading dock and some other creature comforts for workers.
“My office was upstairs [now the couple’s master bedroom], downstairs was a tool corral and a man-den – we had an 8-ball table, billiards and pinball machine, and a bar. … This is where we hung out after work sometimes or had staff parties there and on the roof deck,” Mr. Lawrance said.
They originally bought a condo as well, but sold it before long. “We started looking at homes. They were all a million bucks, and it just kind of dawned on me: ‘Why don’t we move into the office?'”
They made their plans and when they had the funding in hand, they spent about 30 days retrofitting the commercial space into a purely residential one. From the front, the house still bears the company logo, even if the new shop is now located nearby on Dufferin Street.
The house today

Light flows into the kitchen from extra-tall windows along this open staircase.Valerie Wilcox/Handout
The outside of the house is a narrow, modern rectangular structure clad in charcoal stucco, and it feels immediately different from anything nearby. The front lot and drive are entirely paved in asphalt; there’s a porch and a step up to a front door. It looks more like a boutique law office than anything else. “Think high-end hipster industrial loft meets freestanding family townhouse and you have the vibe,” Ms. Quinn said.
Through the front door is a charming modern kitchen. It’s white, filled with light from a curtain-wall window in front, plus extra-tall windows in the open stairwell to the right. There are no upper storage cabinets (there’s lots of art here, and throughout the house as Ms. Quinn prefers) and it’s open with a long island in the middle of the squarish space. The floor immediately grabs your eye: Its blond-grey planks are exceptionally wide, 12 inches, and fairly distressed. But unlike some of the manufactured products, this comes by its holes and nail marks honestly; these are made out of old-growth fir timber from the original building’s floor joists.
"I had a stack of lumber I had torn out of this building. I thought, ‘Why don’t we just put in our own flooring? It doesn’t cost us a thing, and nobody else is going to have it,’” Mr. Lawrance reasoned when he first built the office. The effect is dramatic, and then in the rest of the house he has tried to live up to that statement: The stairs and upper floor are newer fir that hews closely to the original look, and the back room flooring is made of more reclaimed wood, this time pine ceiling joists.
The kitchen has all the modern appliances: Wolf range, Miele dishwasher and built-in-coffee machine, Sub-Zero fridge hidden behind cabinets. Other than the art, one of the only splashes of colour comes from a custom-made nook under the stairs in the corner of the kitchen with a deep bench with grey cushions and some colourful throw pillows. This is Ms. Quinn’s retreat.
The transition between this kitchen and the rear living room is a powder room and a mechanical room, with some added hidden storage.
The main living space is at the rear: a wall of cabinets for the TV, a dining room table that really is just a homework table, couches, more windows and stairs to the downstairs bedrooms.
It’s at this point it hits home that in true commercial style, this house has almost 100-per-cent coverage of the 30 by 60 foot lot: there’s no yard, and a fence almost butts up against the rear wall. There is outdoor space on the roof deck, upstairs.

The compact master bedroom has a wall of closets.Valerie Wilcox/Handout
Retracing to the kitchen stairs, which have an impressively thick architectural glass railing, takes you up to the master suite facing Scarlett Road. The space, which was Mr. Lawrance’s former office, is a little loft-like. It’s compact, but again clean and modern, with a wall of closets on the rear wall. Down a short hall is a full bathroom with a gigantic shower, deep soaker tub and wood panelling that climbs the walls like a Nordic spa.

Floors in several parts of the house are made of reclaimed wood.Valerie Wilcox
Beyond that is the walkout to the roof-deck, which has been here since the shop days, although once it was full of Mr. Lawrence’s plants. It’s a party up here: composite deck boards, deep, deep lounge benches, a storage shed for all those cushions, privacy lattice and an umbrella for shade.
The basement is where this three-bedroom house hides the rest of the family. There are two decent-size bedrooms toward the front of the house, and a large full bathroom with a glass-walled shower-tub combo. There’s another homework/play area down here with an unusual feature: a steel gate that looks as if it was borrowed from a vault. There’s more secure storage down here, a second mechanical room, and deep closets to make up for the lack of storage upstairs.
Why sell now?

The roof deck is loaded with features: composite deck boards, lounge benches, a storage shed, privacy lattice and an umbrella for shade.Valerie Wilcox
The children are the reason they are leaving this interesting space behind.
Their two boys, 12 and 10, are getting older, and increasingly they want to do things such as play basketball with their pals. On a recent playdate drop-off at a “normal” neighbourhood, one son asked a tough question of Mr. Lawrance. “’Why don’t we have a yard, too?’ he said. It was the worst guilt-trip I’ve ever been on. It made me realize as of 13-on they’ve got to be in a place where they can hang with their buddies.”
Everybody in the family has outgrown the live-work spot on Scarlett. But there are a few things they will leave behind. “There’s three time capsules in the building if it ever gets dismantled or taken apart,” Mr. Lawrance said.
This, Ms. Quinn did not know. “WHAT!?! There is? Get out. Where? Oh, don’t tell the children.”
Your house is your most valuable asset. We have a weekly Real Estate newsletter to help you stay on top of news on the housing market, mortgages, the latest closings and more. Sign up today.
 Shane Dingman
Shane Dingman