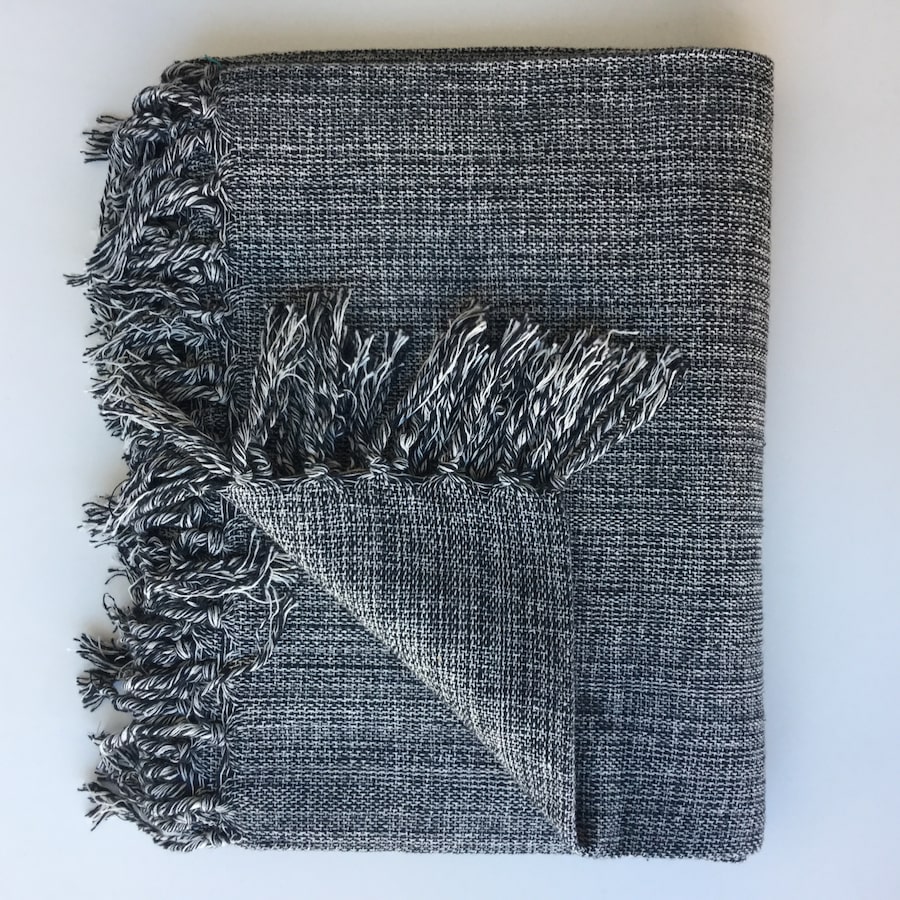
Janet Kimber in her Toronto home.JANET KIMBER/The Globe and Mail
Janet Kimber is used to being on the other side of the camera. The Nova Scotia-born photographer shoots architectural spaces, requiring specialized equipment – and also spatial awareness. “I think you have to be interested in design and understand some things about architecture to be able to communicate what the designer was going for, and to do it well,” she says.
A typical novice error, according to Kimber, is neglecting negative space. “There are people who shoot interiors who don’t do it very often, and you can tell because they don’t observe the space in-between things and how a room is layered,” Kimber says. “And often, people try to show too much.”
Kimber relocated from Halifax in 2008 to a storefront residence in Toronto’s Junction neighbourhood, where she renovated and styled her home over 10 years. The photographer took care to layer finishes and furnishings using the same eye and sensibility she’s honed through her craft (she took this photo, too).
Favourite Room: An Ottawa living room worthy of its own art exhibition
“I knew I wanted to create a dark, rich environment that would play off the fireplace,” she says. “But because the space is sort of raw, with wood floors, brick walls and a lot of hard, almost industrial surfaces, it was really important to bring upholstery and a little bit of carpeting into the situation to layer and soften the hard edges.”
The fireplace is a wood-burning Stuv with an entirely custom surround – designed by Kimber and built by Euro Iron Art – of hot-rolled steel featuring side wood storage and zero visible fasteners. “So, it’s this seamless modern front,” Kimber says, “with a huge steel skeleton underneath.” Designed in proportion to the space, it’s a focal point, but not oppressive in size. It’s balanced by a G. Romano sofa, made to order by hand in Montreal and purchased from Pavilion in Toronto. “For the bigger, new pieces, I tried to go Canadian,” Kimber says.
With the fireplace and sofa in place, the rest came together piecemeal, “just like my renovation,” she says. “I do a certain amount of vintage and used shopping, so it takes forever to find the right pieces.” Twin upholstered chairs were found at a consignment shop, and the Hollywood Regency-style table purchased from Kijiji. Kimber replaced the existing top with smoked glass custom cut in a hexagon shape. For the side table, Kimber wanted reflectivity, but not a “super fussy atmosphere.” She struck the right balance in an OKO table by Christophe Delcourt, “which is like this jewel,” she says.
The distinctive and unusual taxidermy pieces were inherited when Kimber’s father, an avid hunter, passed away in 2017. She remembers them as a child. “They have a long history with me,” she says. “We grew up eating deer and eating fish out of the lake, so hunting was very much a part of our family lifestyle.” A lynx, buck head and an assortment of antlers live in the space.
“So ultimately, this was kind of a slow build – falling in love with certain pieces, and then once in the space, living with them for months before deciding what works,” says Kimber. And the search continues. She has black marble in mind for another side table. “I don’t want it to be matchy-matchy, I’m really against that. I want it to be a bit eclectic.” But true love strikes when you least expect it. “I’m just waiting now, I’ve given up looking,” she says with a laugh. “This thing’s just going to have to fall in my lap.”
Get the look
Visit tgam.ca/newsletters to sign up for the weekly Style newsletter, your guide to fashion, design, entertaining, shopping and living well. And follow us on Instagram @globestyle.




