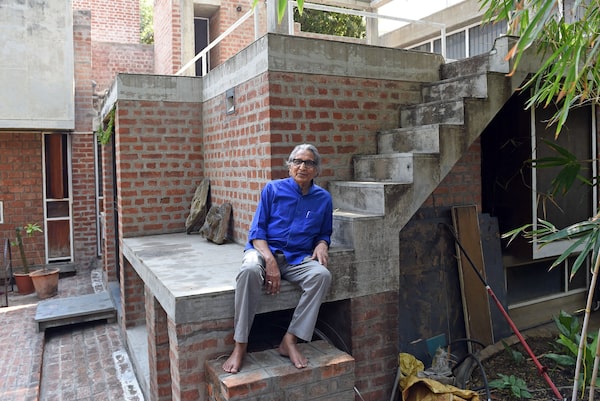
Indian architect Balkrishna Doshi, 90, at his residence in Ahmedabad on March 8, 2018.SAM PANTHAKY/AFP/GETTY IMAGES
“What is architecture? It is not an object,” says Balkrishna Doshi. “It is like a living thing and it is an entity to contain life.”
The Indian architect, 90, is this year’s winner of the Pritzker Prize, the prestigious award that’s often called architecture’s Nobel.
Dr. Doshi is scheduled to accept the prize at a ceremony in Toronto on Friday night – the first time the global award has been presented in Canada.
“In selecting a city, we always look for one that offers vibrancy, livability and diversity,” explained Eunice Kim, the prize’s director of communications. The “architecturally significant site” for this year’s event is the Aga Khan Museum, designed by 1993 Pritzker Prize Laureate Fumihiko Maki.
Before the ceremony, “Doshi” – as everyone calls him − gave a public lecture on Wednesday at the University of Toronto’s Daniels Faculty of Architecture, Landscape and Design.
In a conversation about his work and about the Pritzker, which for most of its 40-year history has been associated with high-art architecture, Dr. Doshi, physically slight but nimble, was palpably excited about sharing his ideas – which were more about ethics than about forms. This year, “the prize is going to someone who is expanding the scope of architecture’s usefulness,” he said of himself.
“The meaning of architecture is not for exclusive things,” he added. “It is not for objects to be put as museums. It is to make places for public good.”
Dr. Doshi is best known in the west for his associations with two important figures of 20th-century design, the Swiss-French architect Le Corbusier and the American Louis Kahn. He collaborated with both men, and developed an exchange of ideas, combining Western formalism with local urban patterns and local materials and techniques that suited the local culture and climate.
Architecture “cannot only be about the container, but it must always be about the content,” he told me. The background for this view became clear as he spoke about his life and work – subjects which cannot be separated. “I grew up in a big joint family with 25 to 30 people living together,” Dr. Doshi said. “You would see life, you would see death, you would see the world around – life would unfold in the street, and in the temple,” he recalled. This constant change, and the interaction between private life and the city around, animated his sense of the world and of how to build in it, he said.
Dr. Doshi explored such ideas through a series of workers’ housing and public housing projects. The 1989 Aranya Low Cost Housing development, in the city of Indore, created a network of streets and courtyards that mimic traditional Indian urbanism – and allow residents to adapt their homes to their needs.

The Aranya low-cost housing project by Balkrishna Doshi in Indore, India, accommodates more than 80,000 people through a system of houses, courtyards and internal pathways.Pritzker Architecture Prize
In his telling, Dr. Doshi found his path “almost accidentally.” He had expected to enter his family’s woodworking and furniture-making business in the city of Pune; instead he studied art and then, following a suggestion, to study architecture in Mumbai. Within a few years, he had followed a friend to London; talked his way into a meeting of the International Congress on Modern Architecture (CIAM) and promptly met the Modernist guru Le Corbusier, who hired him to work in his studio in Paris.
There, the young Doshi learned about architecture and life – at first through a barrier. “He spoke to me in French and I had no idea about that language,” Dr. Doshi recalled. “But I found that for that reason my capacity to learn was much greater. This was the way to go, because you don’t accept things as they come. My perception of light, form, space, structure, became very different.”
And the inverse became true for Le Corbusier in India, where Dr. Doshi worked as his associate − first on the planned city of Chandigarh and then on buildings in Ahmedabad. Le Corbusier is widely infamous for his radical urbanism, but Dr. Doshi remembers him as sensitive to place. “He had never worked in India and he was trying to figure out what would be appropriate,” Dr. Doshi recalled. “He looked around and drew, and he was looking at everything: a boy on a bicycle, people living in a family. He looked at animals and saw villages. He saw how people live, how they rejoice. And I came to see India through his eyes.”
Later, Dr. Doshi worked with the influential Philadelphia architect Louis Kahn. In the 1960s Dr. Doshi brought Mr. Kahn to collaborate on the campus of the Indian Institute of Management in Ahmedabad. Their fusion of Indian traditional architecture, local brick and monumental, abstract forms was and remains powerful: It is adaptable; modern yet sensitive to context, offering places for social encounters and open to the community.
And building for the public, with a sense of the public good, Dr. Doshi suggested, is what matters most. “An architect must be an activist and think always of the larger society,” he said. “We do not forget about aesthetics,” he added. “But this idea of an icon. … Think of a mosque or temple or a church – are they not iconic? But are they not also serving something for the society?
“All my buildings are connected to people first.”
 Alex Bozikovic
Alex Bozikovic